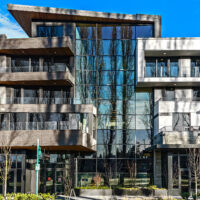
Parque Kirkland: DJC Project of the Week
Parque Kirkland, located at 312 Central Way, recently opened across from Kirkland’s Peter Kirk Memorial Park. The four-story mixed-use building totals 144,151 square feet, with 70 residential units and 17,613 square feet of retail and commercial spaces that includes a new Bartell Drugs store, 5 Stones Coffee Co., and Arleana’s Seafood and Soul restaurant.
Units include studios, open-one, one-bedroom den, and two-bed-room apartments. All the homes include Latch keyless smart locks, air conditioning, custom built-in storage, gas range, quartz countertop, premium appliances, and View Smart Window walls, which adjust their tint to automatically respond to environmental conditions.
Parque also has boutique office space on the second level of the building.
A vertically stacked, automated parking system offers 155 stalls for the residents. By including automated parking, the developer was able to achieve a smaller footprint, turning saved space into amenities. For instance, on the second level of the garage is a secret door that leads to an underground grotto wine cellar and private entertaining lounge.
The middle of the building features a four-story, open staircase with views of the park. Bike storage is designed on every residential floor for ease of use.
View Immersive Displays on the building’s rooftop cabana transform the smart windows into high-definition TVs.
Parque was designed for LEED gold certification.
Developer: Henbart LLC
General contractor: W.G. Clark
Architect, interior design: Graphite Design Group Structural engineer: DCI
Civil engineer: PacLand
Landscape design: Hewitt
Grotto wine bar: Dillonworks
Access controls, security: Region6