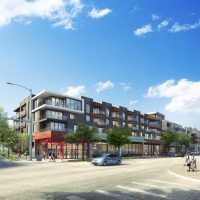
Henbart starts construction on 144,151 sq ft Parque Kirkland
Seattle, WA – September 10, 2019 – Henbart LLC today announced that it has broken ground on Parque Kirkland, a new mixed-use residential project located at 312 Central Way and 3rd Street in Kirkland, WA.
The 4-story mixed-use building is a total of 144,151 sq. ft. with 70 residential units and 22,000 sq. ft. of ground floor retail, debuting a new Bartell Drugs store, dibdesk (an App-based workplace), and a coffee café. Parking will be underground with 155 stalls, electrical charging stations and bike amenities.
“We focus on sustainable building practices and designing projects that add value to the surrounding community,” said Mark Craig, President of Henbart. For Parque, we’ll seek LEED Gold but we will also look holistically beyond LEED to ensure that the project is complementing what makes downtown Kirkland so distinct and exceptional.”
“Given the signature location across the street from the Peter Kirk Park and Kirkland Performance Center, we took our time to design a building with a strong, aesthetic statement,” added Craig. “The site is long and narrow which presents a challenge, but our design team created a unique 4-story “central” staircase that connects the street to the rooftop terrace. The design feels very N.W. relating to the active use of the park and that walkable, urban quality of downtown Kirkland.”
Parque will include a state-of-the art fitness room, rooftop terrace and a luxury residential lounge. It will also include a dog wash salon and well-designed bike storage on every residential floor for tenants. Henbart anticipates that Parque will open in the Spring of 2021.
The project and design team include:
- G. Clark – General Contractor
- Architect – Graphite Design Group
- Interior Design – Graphite Design Group
- DCI – Structural Engineers
- Hewitt – Landscape Design
- PacLand – Civil Engineer